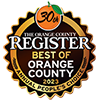What makes for a great kitchen? A great kitchen plan of course! Take a look at the basic shapes and other essentials you'll need for a great kitchen of your own.
Work Triangle
The work triangle is the shape created by your stove, sink and refrigerator. The triangle shouldn't be too large, with the perimeter that's usually between 12 and 23 feet. The smaller the triangle, the more efficient, with fewer steps between your workstations.
Galley Kitchen
You'll see the galley kitchen style more often, in small spaces. Two sides of the kitchen with parallel banks of cabinets, with the sink and fridge on one side, and the stove on the other.
L-Shaped Kitchen
An L shaped kitchen is made up of 2 banks of cabinets on perpendicular sides of the room. Together they create an L shape.
U Shaped Kitchen
U shaped kitchens work well if one workstation is placed on each wall. Three adjoining banks of cabinets create a U shape. Great for multi-cook meals.
G Shaped Kitchen
G shaped kitchens have 3 banks of cabinets plus a peninsula. This layout provides the maximum amount of cabinet and counter space.
Refrigerator
Try and locate the refrigerator at the end of a bank of cabinets. It's helpful to leave at least 15" of counter space next to it so you'll have a convenient spot to put your groceries.
Stove
You'll need at least 12" of counter space on either side of your stove so you'll have a spot for hot pots and pans. You'll also have room to turn handles inward, creating a safer kitchen for your entire family. Ovens also need open counter space on either side.
Sink
The sink area gets a lot of activity. Allow for 2-3 feet of counter space on both sides, for dishwashing and other needed tasks.
Dishwasher
The dishwasher should be installed right next to the sink. Which side you prefer is up to you.
Food Prep Area
Leave enough open space on your counters for food preparation. A minimum of 42" is recommended.
Pantry
A large enough cabinet to hold ample food storage is essential. Size will vary depending on the size of your family. Check out your current pantry and decide if that's an appropriate size, or if you need to scale up or down.
Dining Area
An in kitchen dining area is less formal than a traditional dining room. It can replace your formal dining room, or you can have both.
Kitchen Desk
Not essential, but definitely a nice addition is a kitchen desk or office space. Store cookbooks, create grocery lists, and keep your family organized with a kitchen desk.
Subscribe to Cabinet Wholesalers's Blog









Comments